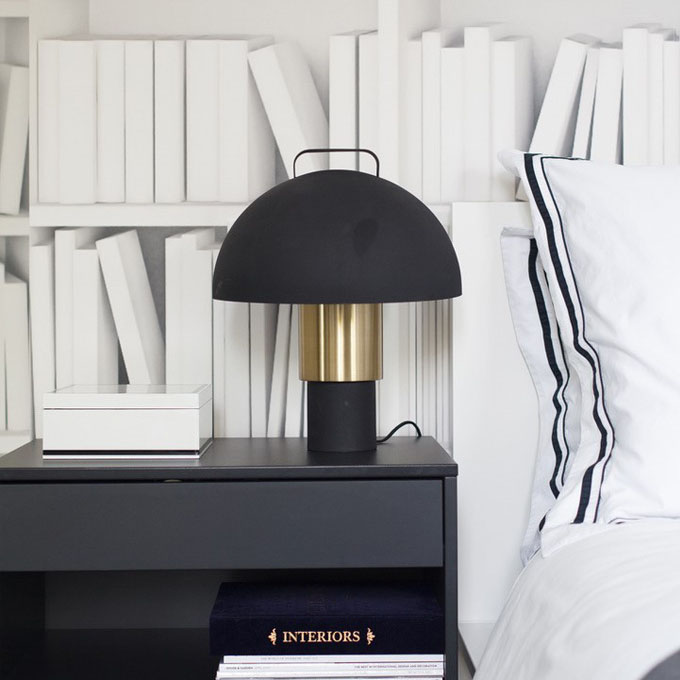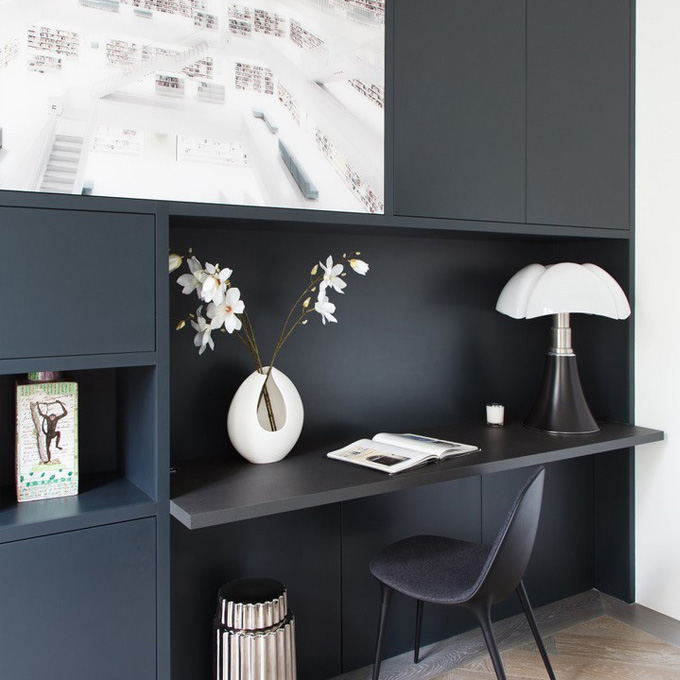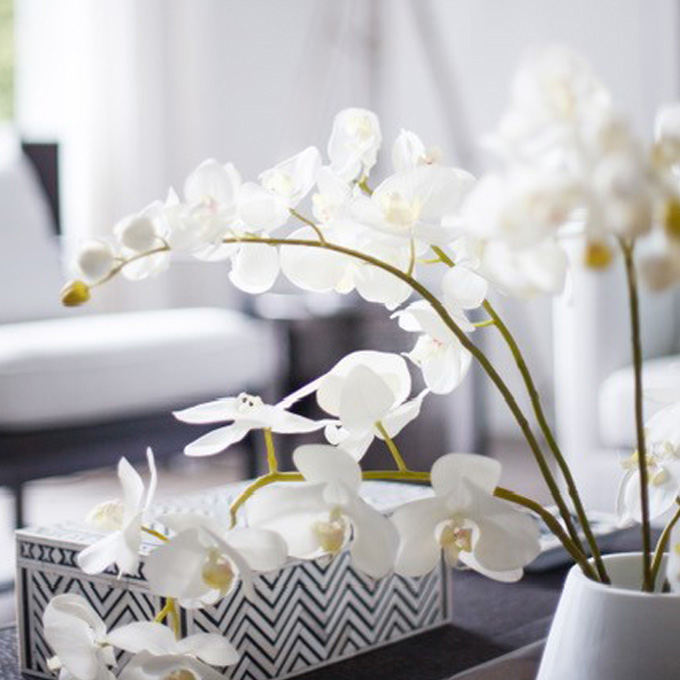


How We Work
Brief & Concept
Caroline begins every project by visiting the space to understand its architecture and history. She spends time getting to know the client and really understanding how they plan to use the space and how they want it to feel. This is the beginning of a close relationship.
Caroline will then sketch some initial design ideas in an iterative process, mapping out space plans and presenting visuals such as floorplans, moodboards, colour palettes and scheme ideas to define the perfect place for her clients.
Layouts & Budget
Caroline involves specialists such as architects, joiners, fireplace consultants and others to explore every detail and produce technical drawings of all the interior elements. In addition to producing layouts for furniture, electrics, flooring and wall finishes, Caroline spends a lot of time at this stage designing bespoke wardrobes, office units, shelving and other storage solutions.
In line with the agreed moodboards, Caroline will propose furniture, fittings, window dressing, fabrics, art and accessories so that an overall budget can be agreed.
Delivery & Styling
Caroline oversees the construction work, liaising with the contractor and subcontractors to bring the design to life. She pays meticulous attention to detail at every stage up to and including the final installation of furniture and accessories.
